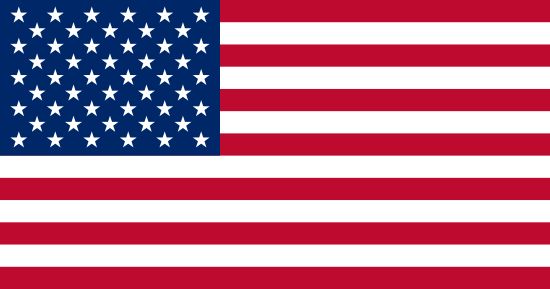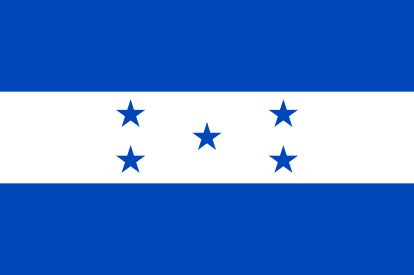

SOF Tactical Equipment Maintenance Facility
Process Number W9128F22SM037
Dates:
W9128F22SM037
Department/Ind. Agency:DEPT OF DEFENSE
Sub-tier:DEPT OF DEFENSE
Sub Command:W071 ENDIST OMAHA
Office:W071 ENDIST OMAHA
General Information:
(utc-05:00) central standard time, chicago, usa
Updated Published Date:(utc-05:00) central standard time, chicago, usa
Original Published Date:0000-00-00 00:00:00
Original Response Date:jul 05, 2022 02:00 pm cdt
Inactive Policy:15 days after response date
Initiative:- None***--***
Classification:
y1eb - construction of maintenance buildings
Description:
This is a Sources Sought Notice and is for market research purposes only. THIS IS NOT A REQUEST FOR PROPOSAL, QUOTATION, OR BID. NO SOLICITATION IS CURRENTLY AVAILABLE. The U.S. Army Corps of Engineers, Omaha District is conducting market research to identify sources (Small Businesses and Other-than-Small Businesses) that have the knowledge, skills, and capability to perform the work concerning the potential project described below. The responses to this sources sought announcement will be used by the Government to make appropriate acquisition decisions for this project. Responses are to be sent via email to Scott.Dwyer@usace.army.mil no later than 2:00 p.m. CST, 5 July 2022. Please include the Sources Sought Notice Identification Number in the Subject line of the email submission. Project Description: This is a fully designed project. The construction acquisition method is design-bid-build. Construct a SOF Tactical Equipment Maintenance Facility (TEMF). The maintenance facility will include oil storage building, vehicle component storage building, and organizational equipment parking. The TEMF shall provide an administration and shop control office, equipment maintenance systems office, weapons vault, shop stock listing room, repair exchange/tech support room, tool issuing/storage room, restrooms, janitorial closet, break/training/conference room, telecommunications room, utility rooms, organizational storage bays, maintenance and repair areas, fluid distribution room, and compressor room. The project shall provide a standalone prefabricated POL/hazardous waste storage building. The equipment maintenance facilities will include bridge cranes, maintenance bays including pits and vehicle lifts, administrative space, and tool storage areas. Construction consists of concrete foundation and floor slab with metal frame structure. Built-in building systems will include fire alarm/mass notification, fire suppression, energy management control, telephone and advanced unclassified and classified communications networks, cable TV, intrusion detection, closed circuit surveillance, and electronic access control systems, and hardened protected distribution system. Department of Defense principles for high performance and sustainable building requirements will be included in the design and construction of the project in accordance with federal laws and Executive Orders. Low Impact Development features will be included in the design and construction of this project as appropriate. Supporting facilities include site preparation, hardstand, utilities (electrical, water, gas, sanitary sewer, chilled water, and information systems distribution), lighting, vehicle parking, access drives, curb and gutter, sidewalks, storm drainage, landscaping, roads, and other site improvements. Building feature include special foundations required for the expensive soils at Fort Carson. Appropriate cybersecurity measures will be applied to the facility-related control systems in accordance with current Department of Defense criteria. Access for persons with disabilities will be provided. Comprehensive interior design, design of electronic security, and audio-visual services are included. Submission Details: All interested, capable, qualified (under NAICS code 236220) and responsive contractors are encouraged to reply to this market survey request. Interested PRIME CONTRACTORS ONLY should submit a narrative demonstrating their experience in construction projects of similar nature as described above. Narratives shall be no longer than 10 pages. Email responses are required. Please include the following information in your response/narrative: Demonstrate previous experience (within the last 5 years) of constructing hardstand in accordance with UFC 3-250-01. Company name, address, and point of contact, with their phone number and email address Company CAGE code and UEI code. Business size to include any official teaming arrangements as a partnership or joint venture Details of similar projects and state whether you were the Prime or Subcontractor Start and end dates of construction work Project references (including owner with phone number and email address) Project cost, term, and complexity of job Experience working in the area and with local subcontractors (Colorado Springs) Information on your bonding capability – PROVIDE YOUR SINGLE & TOTAL BONDING CAPACITY Comments will be shared with the Government and the project management team, but otherwise will be held in strict confidence. In accordance with DFARS 236.204, the magnitude of this project is expected to range between $10,000,000 and $25,000,000. Telephone inquiries will NOT be accepted. Thank you for your assistance in helping complete this market research survey.
Attachments / Links:
| Document | Size | Updated date | Download |
|---|
Contact Information:
KO CONTRACTING OFFICE 1616 CAPITOL AVENUE
OMAHA , NE 68102-4901
USA
Primary Point of Contacts:Scott Dwyer
Secondary Point of Contact:Amanda Eaton












