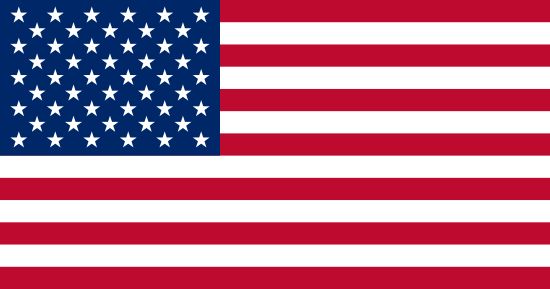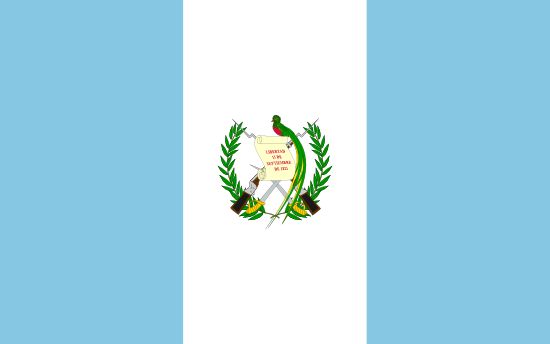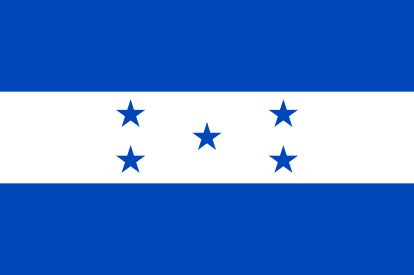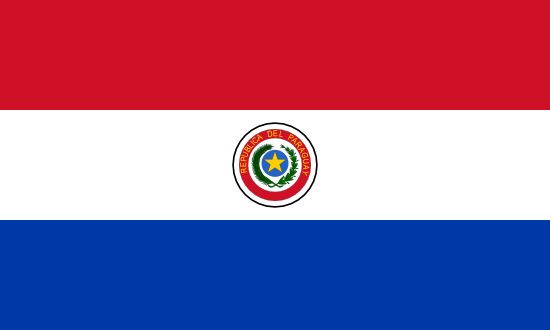

Z1DA--676-22-103 INSTALL NEW ELEVATOR B-23 (D)
Process Number 36C25222B0021
Dates:
36C25222B0021
Department/Ind. Agency:VETERANS AFFAIRS, DEPARTMENT OF
Sub-tier:VETERANS AFFAIRS, DEPARTMENT OF
Sub Command:252-NETWORK CONTRACT OFFICE 12 (36C252)
Office:252-NETWORK CONTRACT OFFICE 12 (36C252)
General Information:
(utc-06:00) central standard time, chicago, usa
Updated Published Date:jan 31, 2022 09:14 am cst
Original Published Date:0000-00-00 00:00:00
Updated Response Date:feb 10, 2022 04:00 pm cst
Original Response Date:feb 10, 2022 04:00 pm cst
Inactive Policy:manual
Updated Inactive Date:apr 11, 2022
Original Inactive Date:may 11, 2022
Initiative:- None***--***
Classification:
z1da - maintenance of hospitals and infirmaries
NAICS Code:541330 - engineering services
Description:
Please Note the Tomah VAMC has decided to add a design component to this project. The PSC should be C1DA. This solicitation will be for the following design/ engineering services only: Provide Professional Architect / Engineer services to prepare/provide, construction drawings and specifications, cost estimates, and Construction Period Services (CPS) for the Install New Elevator B-23 project 676-22-103. A. Phase 1 - Analysis of space and utilities needed to Install new traction elevator. Provide building emergency power from existing emergency generator source and Install new stairwell adjacent to new elevator. A destructive hazardous materials survey will be accomplished by the A/E as part of this design. Building shall remain operational and Install New Elevator B-23 676-22-103 2 occupied during construction. Design firm must work with elevator manufacturer and other designated manufacturers throughout the design phases. a. Perform initial analysis, to include but not be limited to, the following areas: i. Space Requirements ii. Floor Loading iii. Power Requirements iv. UPS Requirements v. HVAC Loading vi. Plumbing Requirements vii. Compressed Air Requirements viii. Access Route (make sure the unit can be delivered into the shaft) 1. Elevator Loading 2. Door Width/Height Restrictions ix. New Unit and Accessory Space Requirements x. Existing Unit Relocation Space and Utility Requirements B. Phase 2 Preparation of Updated Construction Estimate a. Based on the Phase 1 results, prepare an updated construction costs estimate for the necessary utility and building renovation work. C. Phase 3 Preparation of Construction Plans and Specifications a. Prepare detailed architectural and engineering plans and specifications for the necessary utility and building renovation work. b. Prepare bidding documents to facilitate competitive bidding. Construction is set to occur late FY 22. A solicitation for the construction should be posted August 2022.
Attachments / Links:
| Document | Size | Updated date | Download |
|---|
Contact Information:
GREAT LAKES ACQUISITION CENTER 115 S 84TH ST
MILWAUKEE , WI 53214
USA
Primary Point of Contacts:amy.burger@va.gov












