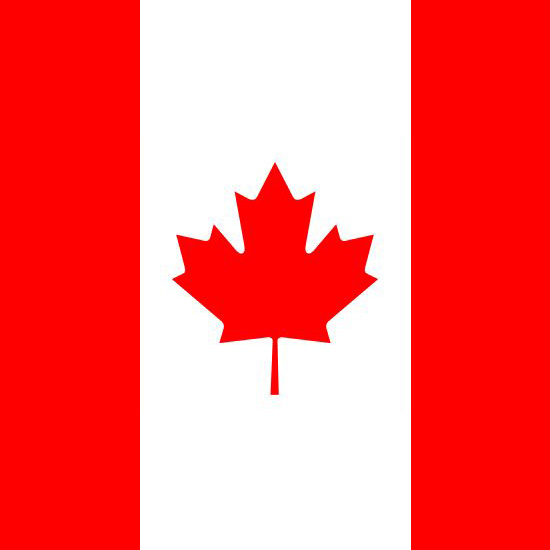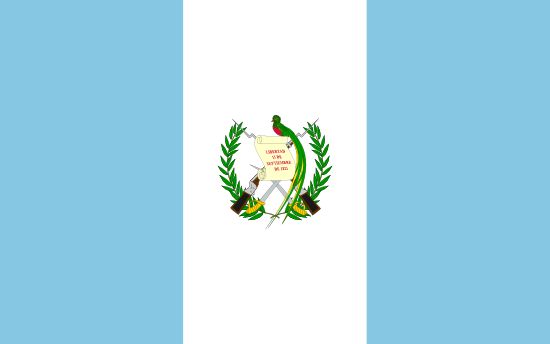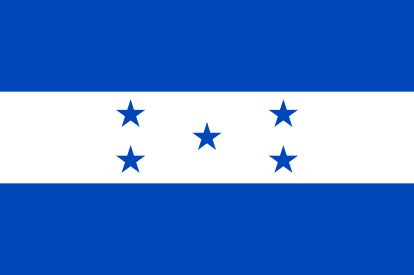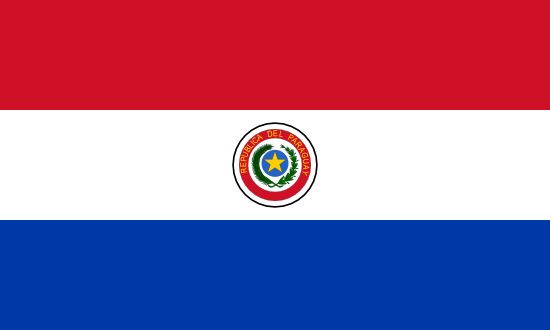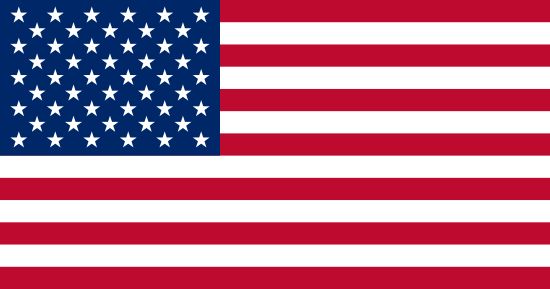

Submarine Maintenance Enclosure
Process Number N32253-22-R-0002
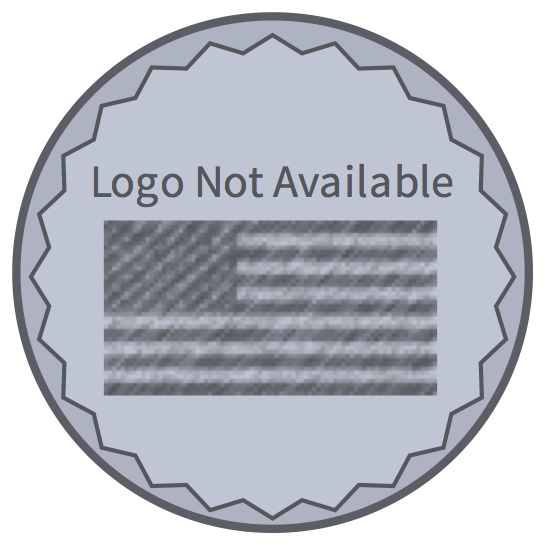
Dates:
N32253-22-R-0002
Department/Ind. Agency:DEPT OF DEFENSE
Sub-tier:DEPT OF DEFENSE
Sub Command:PEARL HARBOR NAVAL SHIPYARD IMF
Office:PEARL HARBOR NAVAL SHIPYARD IMF
General Information:
(utc-10:00) honolulu, hawaii, usa
Updated Published Date:(utc-10:00) honolulu, hawaii, usa
Original Published Date:0000-00-00 00:00:00
Original Response Date:jan 25, 2022 08:00 am hst
Inactive Policy:manual
Original Inactive Date:mar 15, 2022
Initiative:- None***--***
Classification:
j999 - non-nuclear ship repair (west)
NAICS Code:332311 - prefabricated metal building and component manufacturing
Description:
Pearl Harbor Naval Shipyard and Intermediate Maintenance Facility (PHNSY & IMF) is issuing this sources sought synopsis as a means of conducting market research to seek eligible contractors to provide climate controlled, portable Submarine Maintenance Enclosure (SME). The SME shall consist of, but not limited to, two (2) Side Towers, one (1) Aft Tower, and one (1) Roof Structure. The SME shall be used in an outside industrial environment to provide weather protection and work accessibility for Government personnel, equipment and ship security to submarines in dry dock. It is the Government’s intent that a single primary Contractor to be awarded this contract and be responsible for the accomplishment of all work specified herein; the design, fabrication, transport, assembly and installment of the SME. Subsequent to final drawing approval, the Contractor shall fabricate and deliver the SME to PHNSY&IMF with a final acceptance date not later than October 01, 2023. This request for capability information does not constitute a request for proposals. Submission of any information in response to this market survey is purely voluntary. The government assumes no financial responsibility for any costs incurred. If your organization has the capability of performing these services, please provide the following information: (1) organization name, address, email address, website address, telephone number, size and type of ownership for the organization, CAGE code, DUNS number; and (2) tailored capability statement: Addressing the particulars of this effort. Appropriate documentation supporting claims of organizational and staff capability. Feasibility of delivery date and/or realistic timeframe to accomplish work. Ability to ensure 90,000lb weight limit stipulated in the PWS. If this weight limit is not feasible please explain rationale and suggested weight limit. How will the structure support an air conditioning boundary between the side towers without increasing the weight of the side towers beyond the weight limit stipulated in the PWS? The boundary must be set for when the aft tower is present and when the AFT tower is not present. Past construction methods have involved contractors constructing the steel structure at Contractor home worksite, government origin inspection, dismantling of the structure, shipment to PHNSY, assembly at PHNSY, movement of structure to testing area with PHNSY portal cranes, final inspection, and adjudicate punchlist items. Are there alternate methods of accomplishing the construction and delivery of this equipment while ensuring the equipment is satisfactory prior to arrival at PHNSY? The Government requests offer’s recommendation for CLIN structure and associated milestones for this requirement. The below is a tentative CLIN structure for the SME and a tentative CLIN structure for an additional SME that will be solicited as an option with a later delivery date. TENTATIVE CLIN Structure CLIN 0001 – Design Phase CLIN 0002 – Fabricate and Inspect Side Towers (Contractor Facility) CLIN 0003 – Fabricate and Inspect Roof (Contractor Facility) CLIN 0004 – Fabricate and Inspect AFT Tower (Contractor Facility) CLIN 0005 – Assemble and Inspect Side Towers (Government Facility) CLIN 0006 – Assemble and Inspect Roof (Government Facility) CLIN 0007 – Assemble and Inspect AFT Tower (Government Facility) CLIN 0008 – Travel TENTATIVE OPTIONAL CLIN Structure CLIN 0009 (OPT) – Fabricate and Inspect Side Towers (Contractor Facility) CLIN 0010 (OPT) – Fabricate and Inspect Roof (Contractor Facility) CLIN 0011 (OPT) – Fabricate and Inspect AFT Tower (Contractor Facility) CLIN 0012 (OPT) – Assemble and Inspect Side Towers (Government Facility) CLIN 0013 (OPT) – Assemble and Inspect Roof (Government Facility) CLIN 0014 (OPT) – Assemble and Inspect AFT Tower (Government Facility) CLIN 0015 (OPT) – Travel Telephone inquiries will not be accepted or acknowledged, and no feedback or evaluations will be provided to companies regarding their submissions. To be evaluated for technical merit and capability, statements must be received by the stated deadline. In determining whether or not to compete this requirement, the Government has sole discretion. Submission Instructions: Interested parties who consider themselves qualified to perform requirements in accordance to the attached draft Performance Work Statement are invited to submit a response to this Sources Sought Notice by 08:00 HST on 25 January 2022. All questions and responses regarding this Sources Sought Notice must be emailed to sarah.chang@navy.mil. Attachments SME Sources Sought Performance Work Statement (PWS) Side Towers, Aft Tower, and Roof Assembly Conceptual Drawings SME PHNSY&IMF Site Specific Requirements Contact information Contracting office address – 667 Safeguard St Ste 100, Pearl Harbor, HI 96860-5033 USA Primary point of contact – Sarah Chang, sarah.chang@navy.mil Secondary point of contract – Megan Ho, megan.ho@navy.mil
Attachments / Links:
| Document | Size | Updated date | Download |
|---|
Contact Information:
667 SAFEGUARD ST SUITE 100
PEARL HARBOR , HI 96860-5033
USA
Primary Point of Contacts:Sarah Chang
Secondary Point of Contact:Megan Ho


